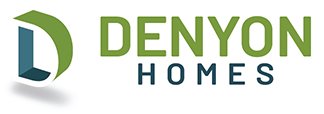STAND-ALONE HOME
Cappuccino







Welcome to the Cappuccino, the newest tri-level model in Denyon Homes' Neighborhood Series! This thoughtfully designed home offers 1,542 square feet of living space with 3 bedrooms, 2 bathrooms, and an expandable lower-level, giving you room to grow.
Step into the inviting, open-concept great room, perfect for entertaining, with easy access to both the upper and lower levels. Upstairs, you'll find a spacious dining area that overlooks the great room, a beautifully appointed kitchen with soft-close cabinets and a large island, and a convenient laundry room. The owner’s suite, complete with a private bath and walk-in closet, provides a peaceful retreat.
The lower-level features a finished bedroom, with the flexibility to expand further—it’s already framed and plumbed for a future family room, 4th bedroom, and 3rd bathroom. This home comes complete with a blacktop driveway for your convenience.
DESCRIPTION
Bedrooms: 3
Bathrooms: 2
Garage: 3-Car
Sq. Ft.: 1,542 sq ft
DETAILS
Open Concept
Kitchen Island
Microwave & Dishwasher
Owner’s Bath & Walk-In Closet
Plumbed for Lower Level Bathroom
ADDITIONAL DETAILS
Main Level Laundry
Future Family Room Option
Future 4th Bedroom Option
Blacktop Driveway
Includes a Denyon Homes limited one-year Builder’s Warranty. Prices, promotions, and specifications are subject to change at any time without notice based on the discretion of Denyon Homes
