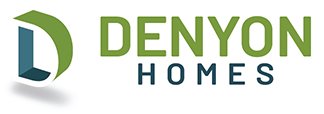Canyon 2 Townhome
ZERO LOT LINE HOME

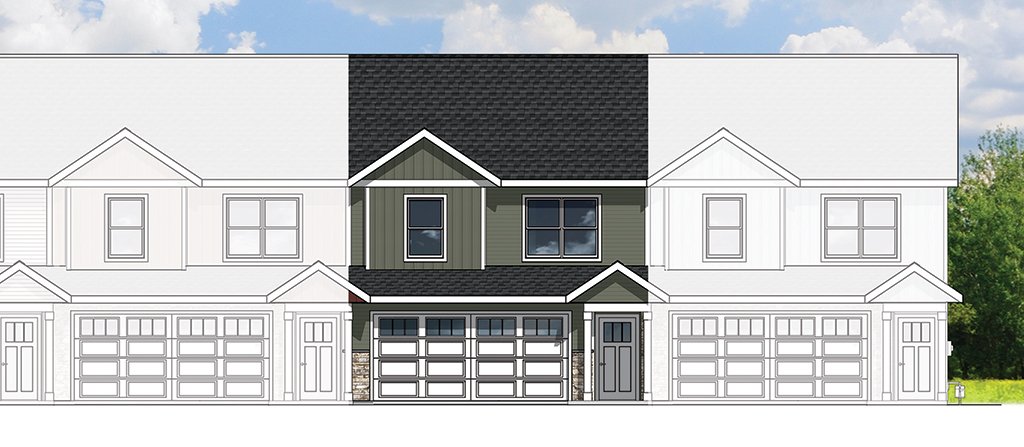
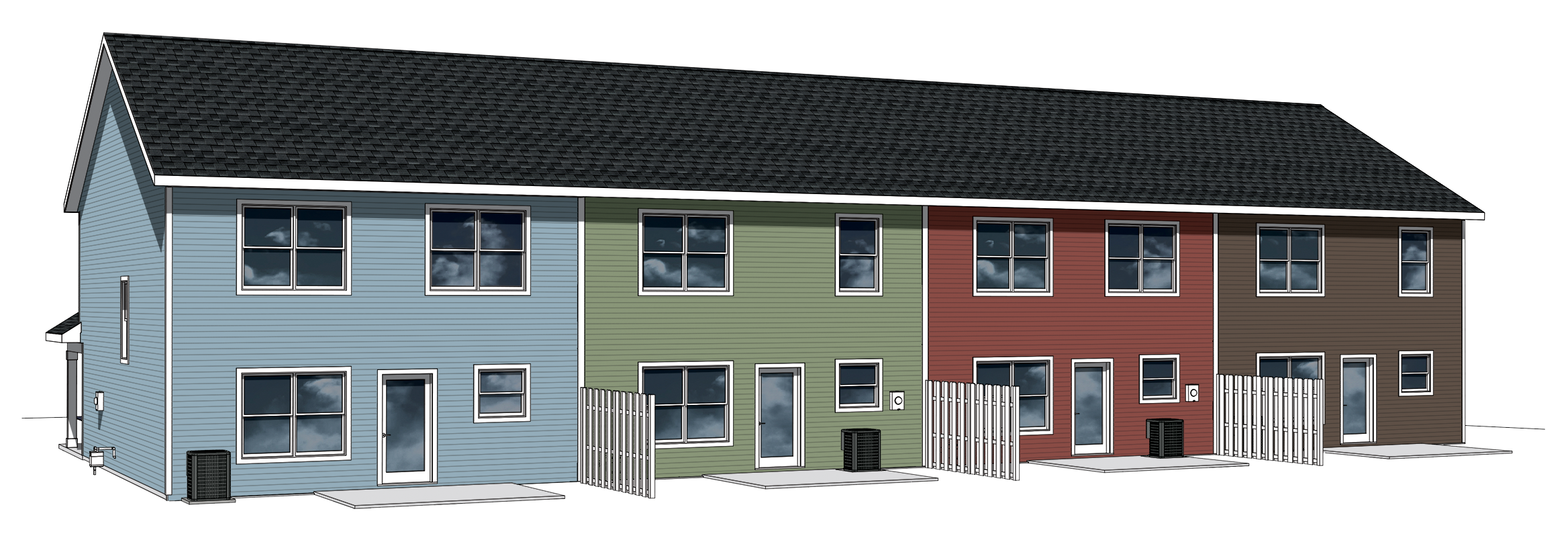

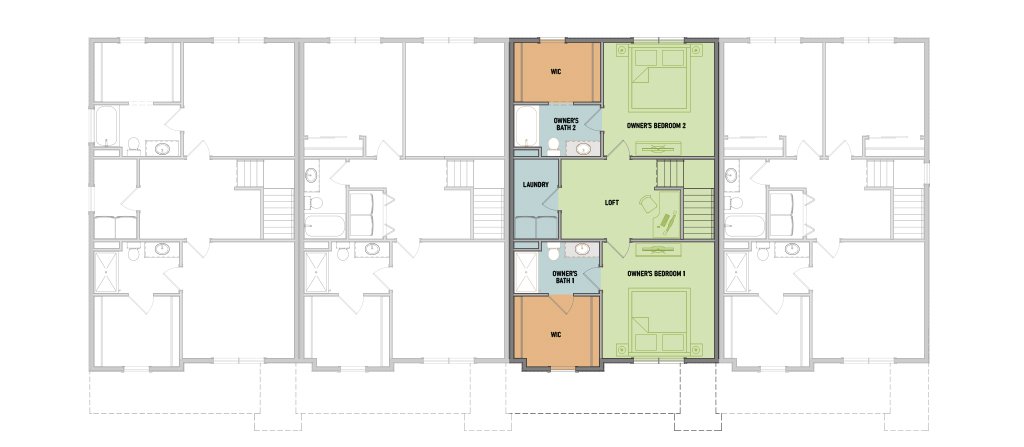
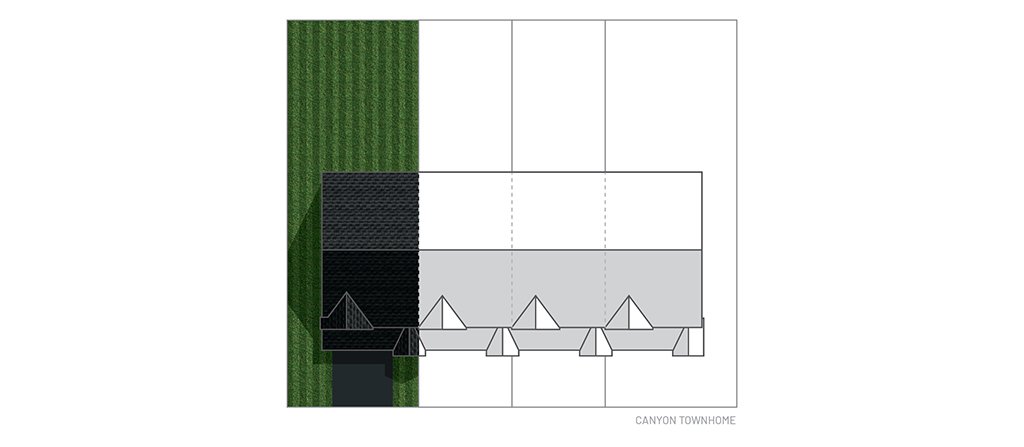


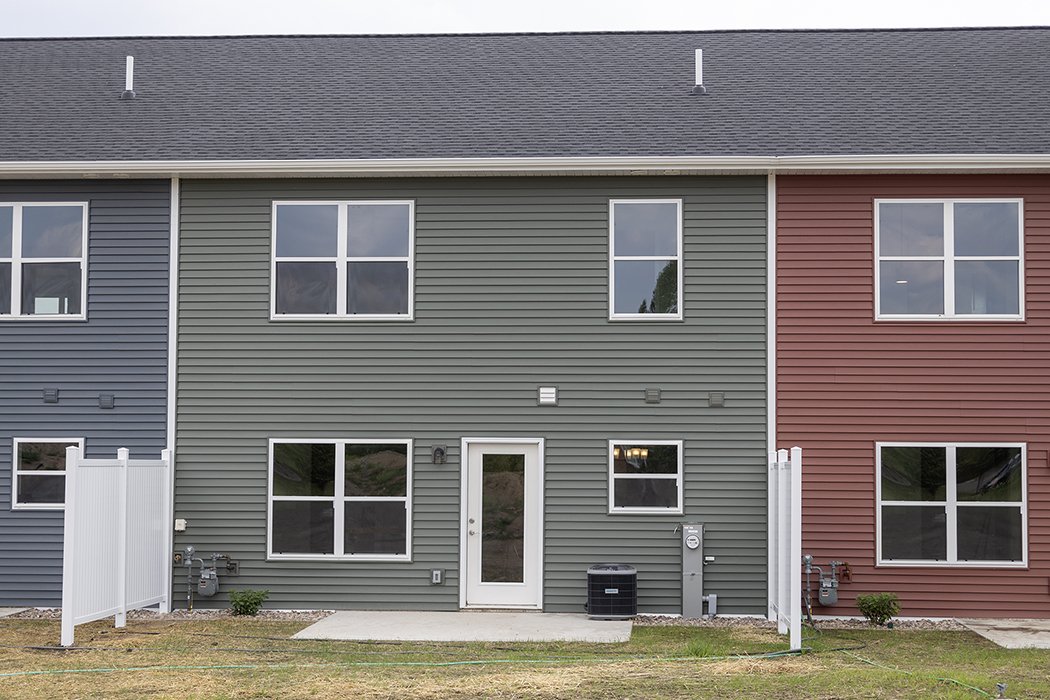

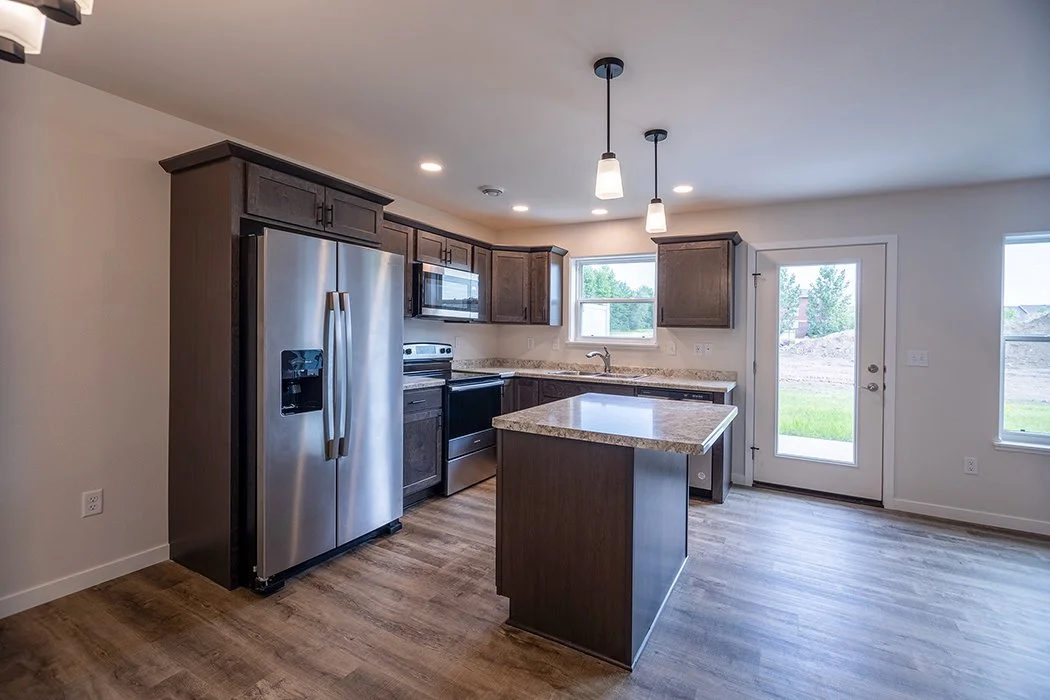




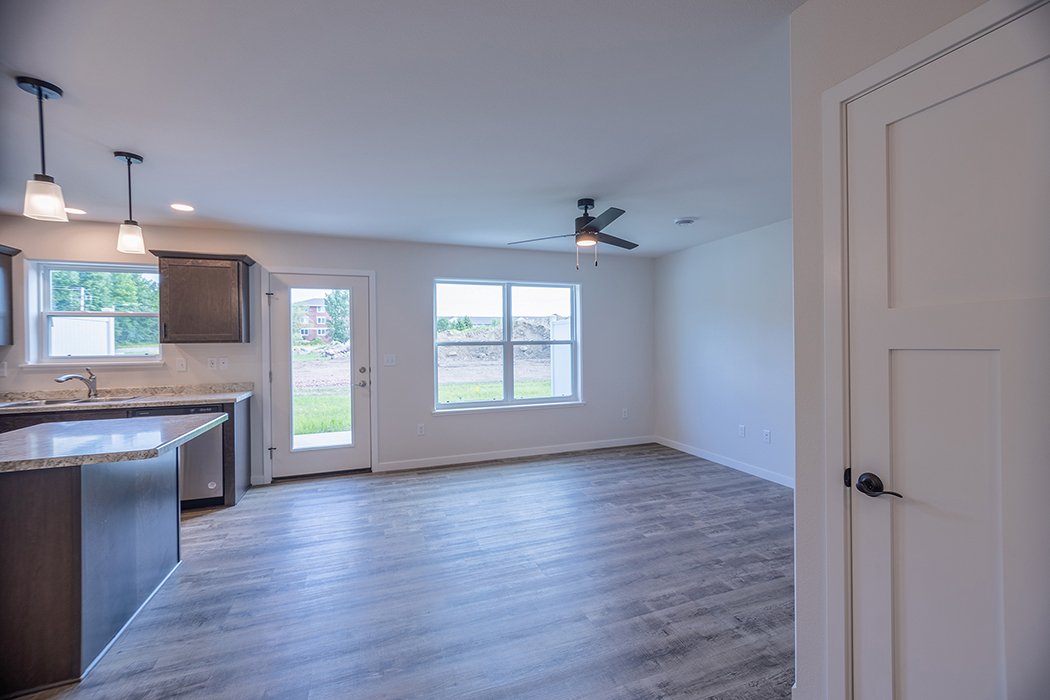


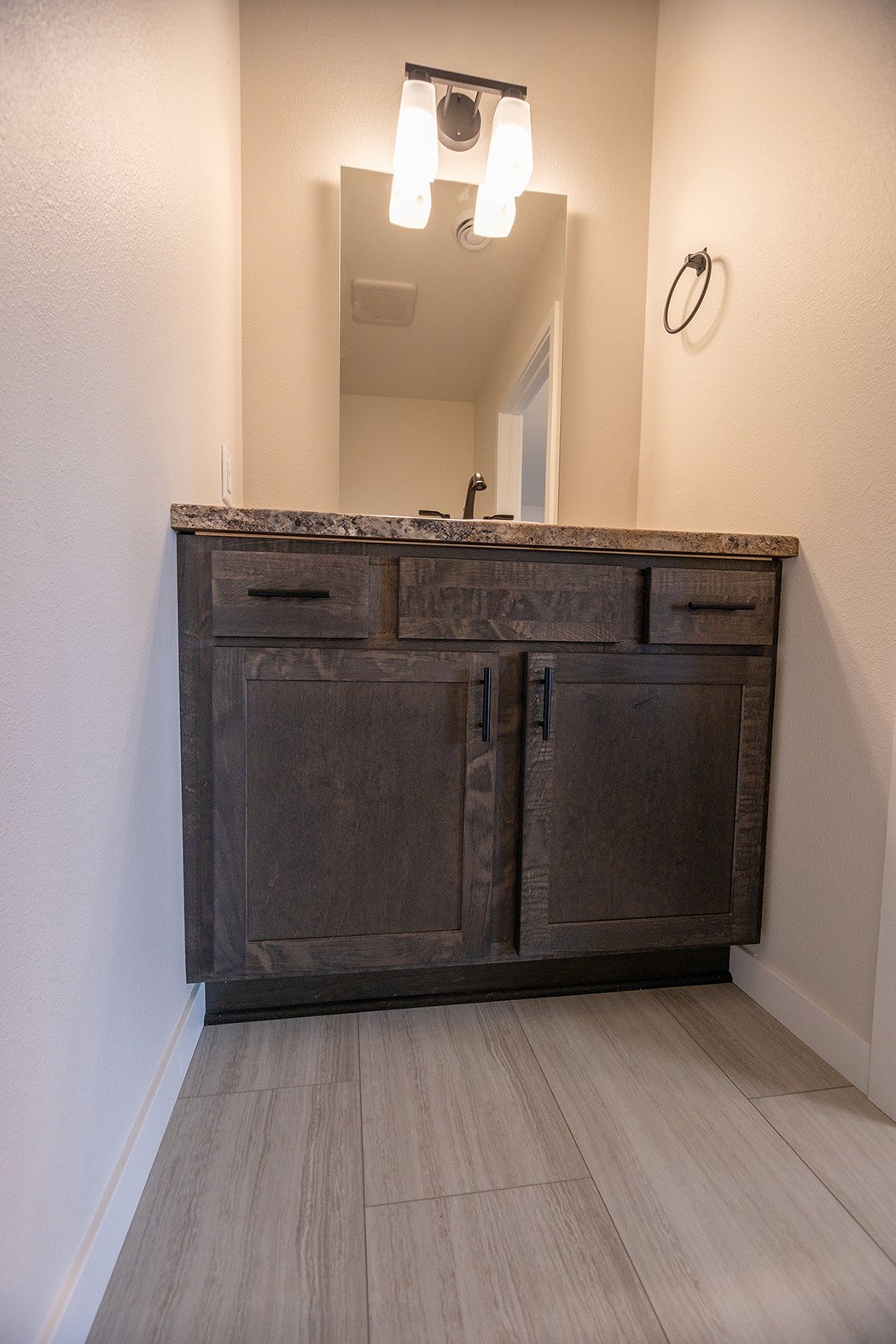























Welcome home to the Canyon 2 Townhome plan, part of the new Zero Lot Line series from Denyon Homes. New home ownership is affordable with this 2-bed, 2.5-bath, 1,550 sq. ft., 2-story townhome. This open concept model connects the kitchen, living, and dining areas, and includes a lower level half bath, in-unit laundry, owner’s suite with private bath and walk-in closet, and a loft space. The home is complete with a private patio, lawn and landscaping, gutters, and blacktop driveway. Enjoy homeownership with less maintenance and no association fees.
Some properties may include no-step entry* and may be customized with accessibility options.
*Availability is based upon grade of ground on available lots
DESCRIPTION
Bedrooms: 2
Bathrooms: 2.5
Garage: 2-Car
Sq. Ft.: 1,550
DETAILS
Owner’s Suite
Owner’s Bedroom
Owner’s Bath & Walk-In Closet
Microwave & Dishwasher
Central Air
Private Patio & Side Yard
ADDITIONAL DETAILS
Upper Level Den
Upper Level Laundry
Finished Garage
Blacktop Driveway
Full Lot Ownership
No Association Fees
Includes a Denyon Homes limited one-year Builder’s Warranty. Prices, promotions, and specifications are subject to change at any time without notice based on the discretion of Denyon Homes
