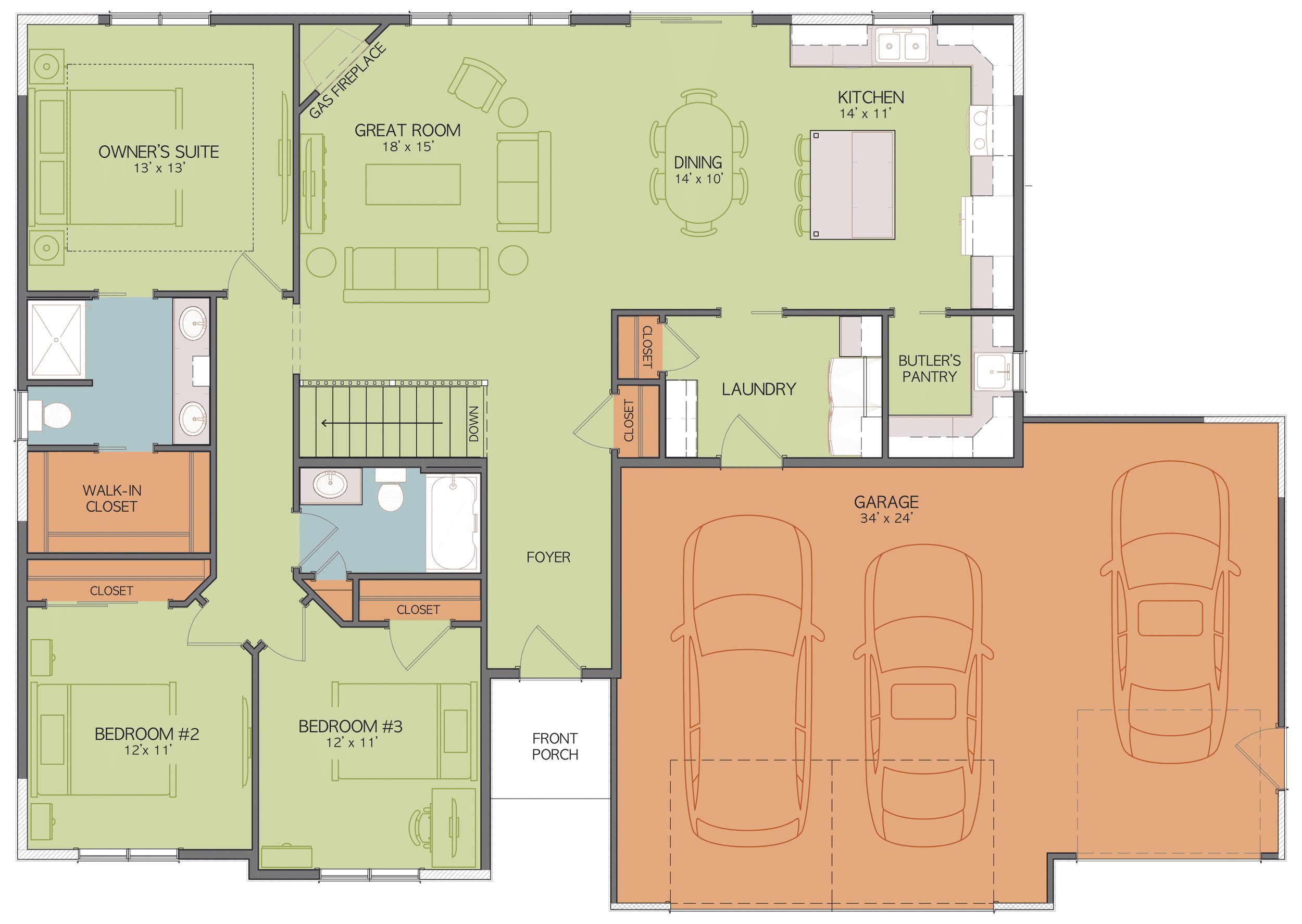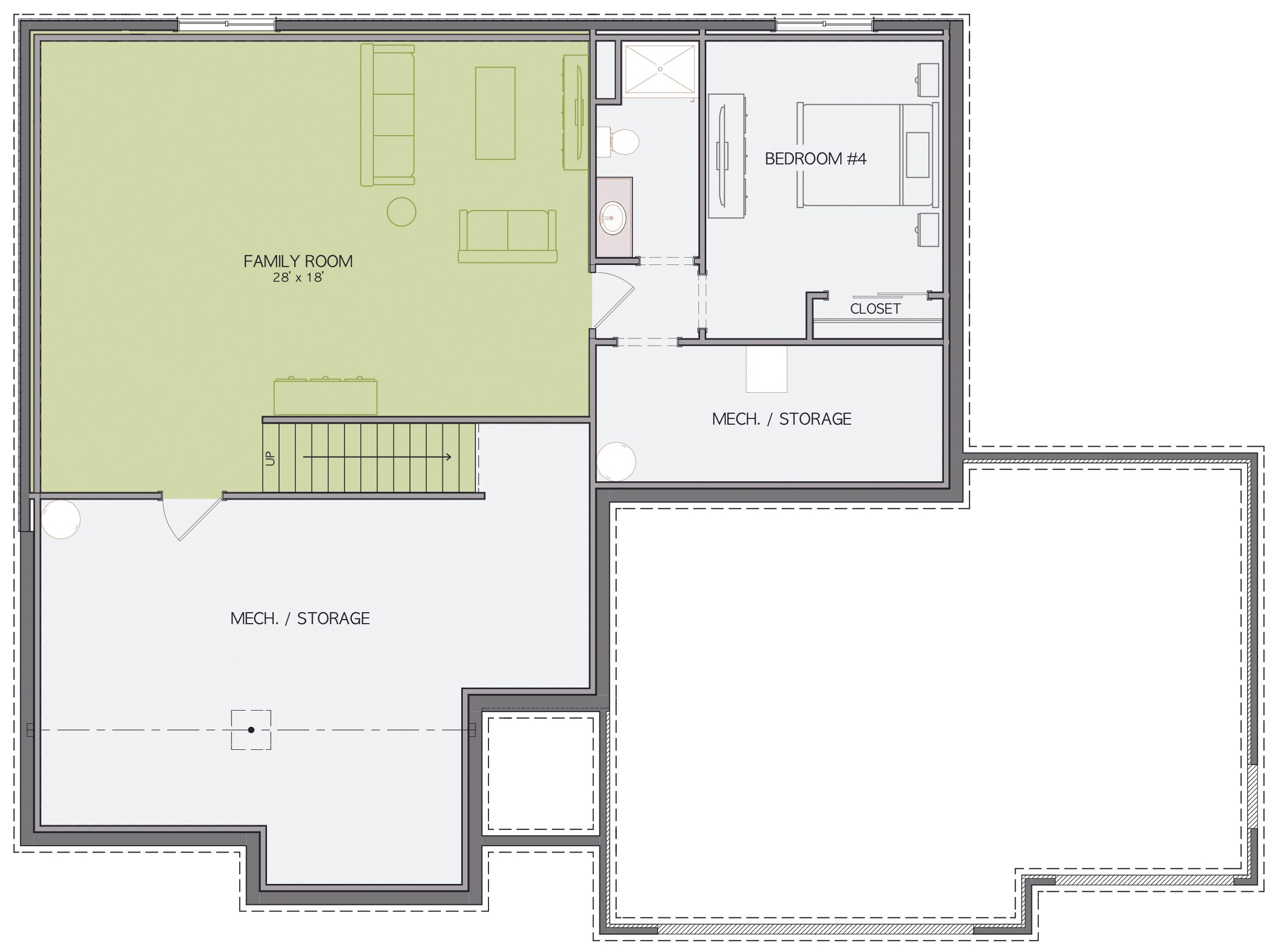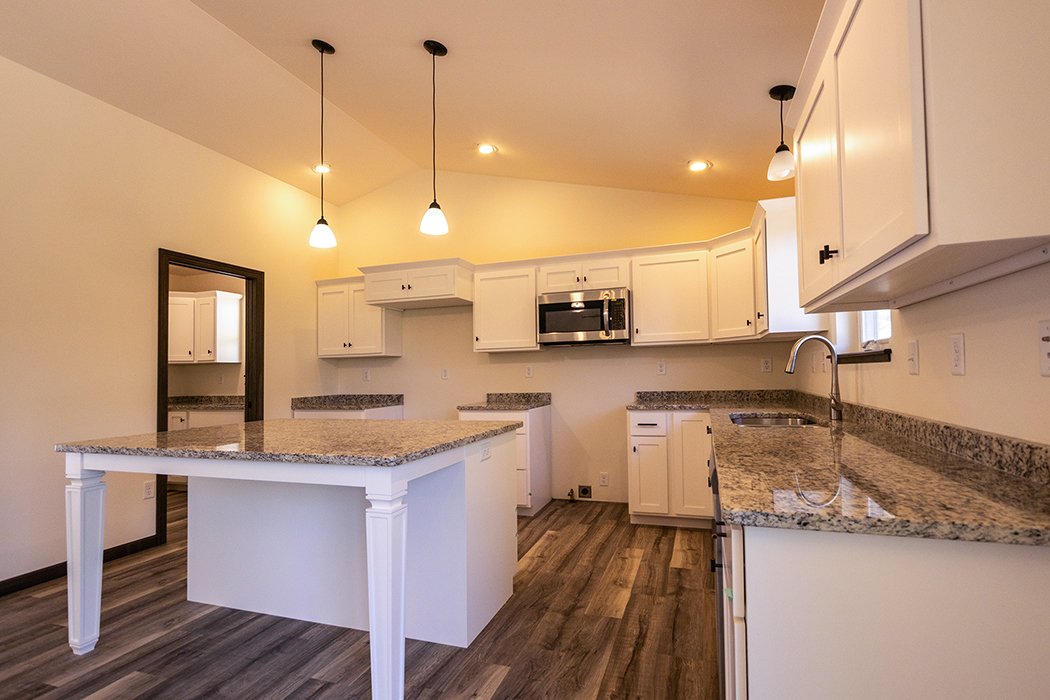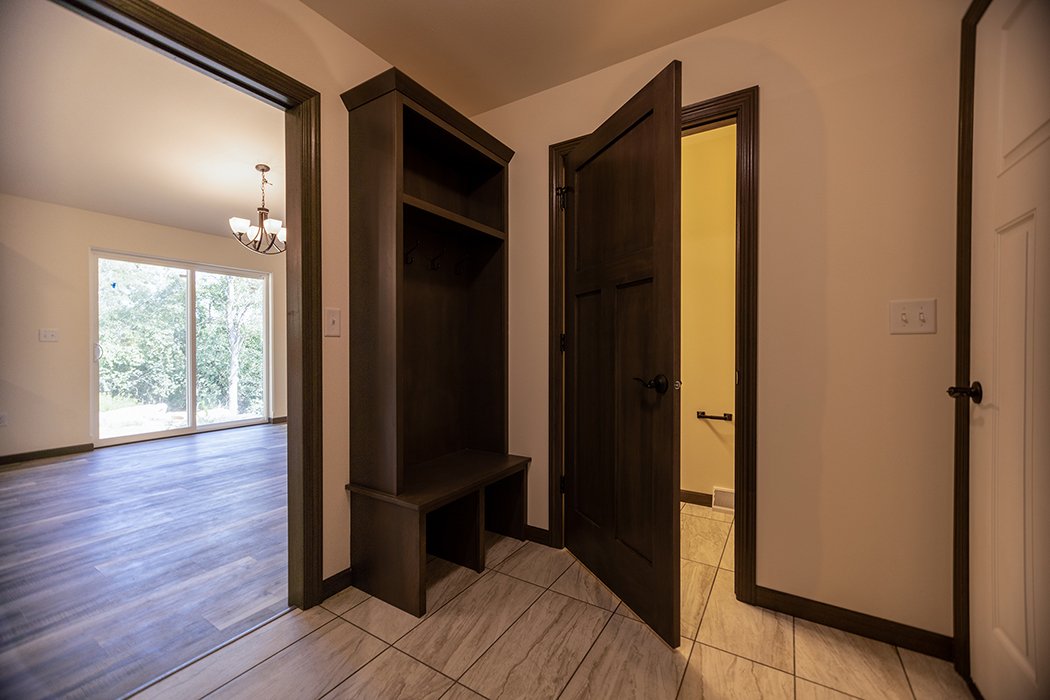STAND-ALONE HOME
Azalea G3 Home




























Welcome home to the Azalea G3 floor plan, part of the Executive Series by Denyon Homes. This 3 bed, 2 bath ranch home with 2,252 sq ft offers an open concept living area with vaulted ceilings, a gas fireplace, and custom cabinetry. The kitchen includes a large center island with a quartz countertop, built-in energy star dishwasher and microwave, and a spacious walk-in butler’s pantry with sink and storage. The main level also comes with a convenient mud/laundry room near the garage entrance, an owner’s suite offers with a large private bathroom and a walk-in closet. Finishing the main level are two additional bathrooms and a main bath. The lower level is expandable with a finished family room and is framed and plumbed for a fourth bedroom and third bathroom. This model comes complete with seamless gutters and a blacktop driveway.
DESCRIPTION
Bedrooms: 4
Bathrooms: 2
Garage: 3-Car
Sq. Ft.: 2,252
DETAILS
Open Concept
Granite Kitchen Island
Microwave & Dishwasher
Owner’s Bath & Custom Tile Shower
Walk-In Closet
Main Level Laundry
Butler’s Pantry
ADDITIONAL DETAILS
Service Garage Door
Finished Lower Level Family Room
4th Bedroom Option
Plumbed for Lower Level Bathroom
Tiled Gas Fireplace
Gutters
Blacktop Driveway
Includes a Denyon Homes limited one-year Builder’s Warranty. Prices, promotions, and specifications are subject to change at any time without notice based on the discretion of Denyon Homes
