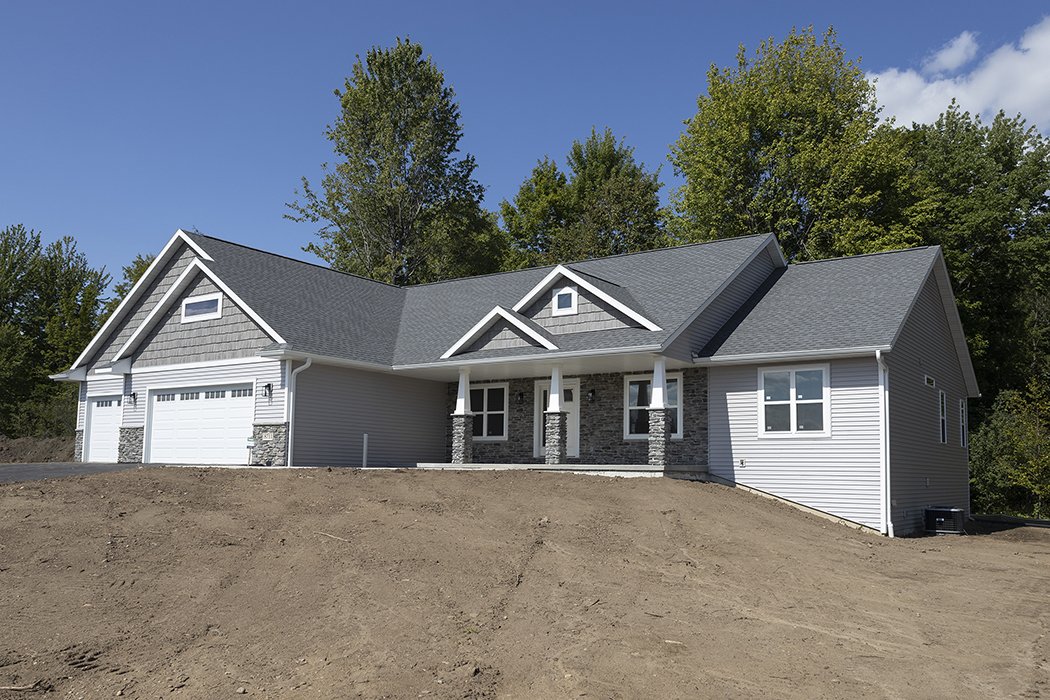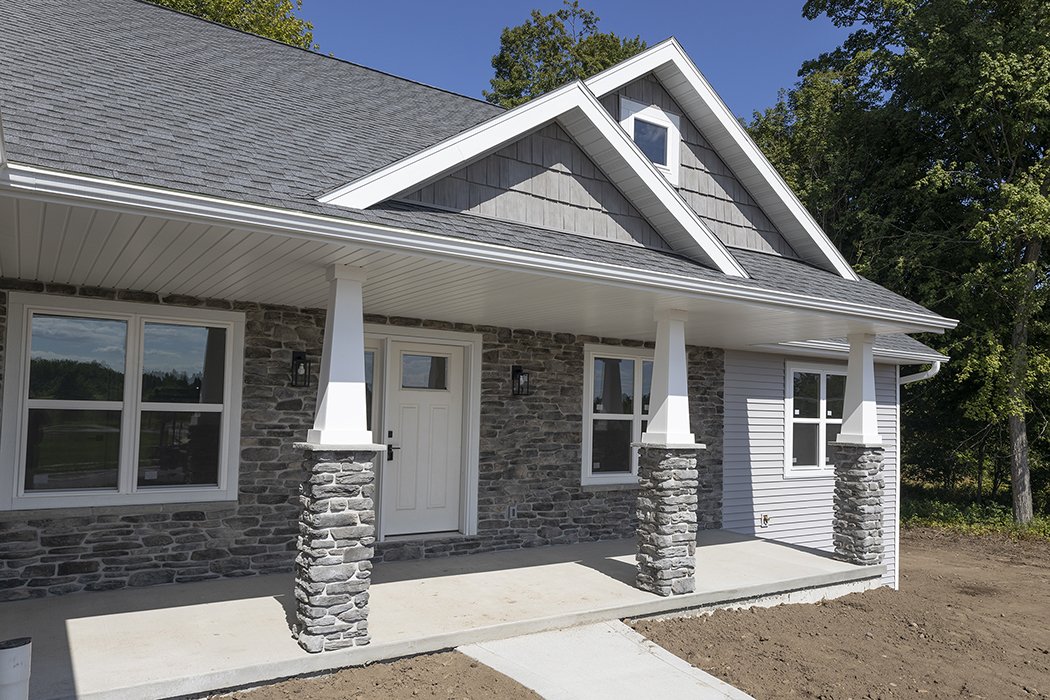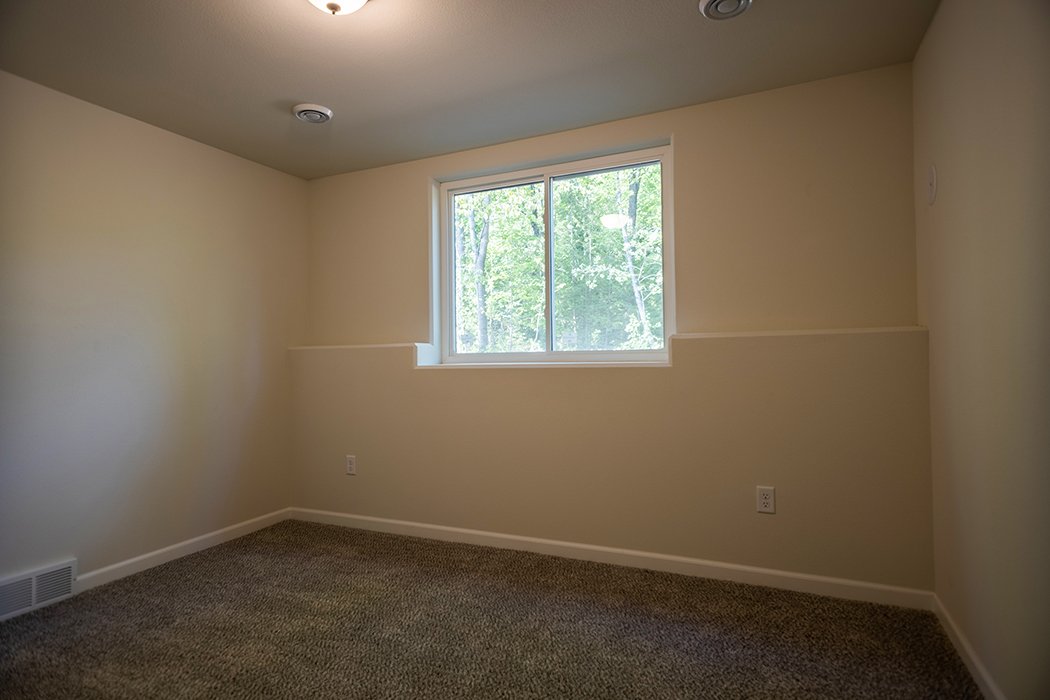STAND-ALONE HOME
Acadia D2 Home
































Welcome home to the beautiful Acadia D2 floor plan, part of the Executive Series by Denyon Homes. This 4 bed, 3 bath, 2,990 sq ft craftsman style ranch home is set apart by a 3-column, stone-faced covered porch. You’re greeted inside by a foyer and private office, followed by a spacious living area with natural light, connecting the kitchen, dining, and living areas. The kitchen offers granite countertops, a large center island, and a step-in pantry. The main level also includes a convenient mud/laundry room near the garage entrance, an owner’s suite with large private bathroom and walk-in closet, a main bathroom, and two additional bedrooms. The lower level is nearly complete with a finished family room, a fourth bedroom, a third full bathroom, and room to finish a fifth bedroom or bonus room.
DESCRIPTION
Bedrooms: 4
Bathrooms: 2
Garage: 3-Car
Sq. Ft.: 2,990 sq ft
DETAILS
Open Concept
Vaulted Ceilings
Custom Cabinetry
Granite Kitchen Countertops
Microwave & Dishwasher
Dry Bar with Display Cabinets
Owner’s Bath & Semi-Custom Shower
Main Level Gas Fireplace
ADDITIONAL DETAILS
Step-In Pantry
Main Level Laundry
Lower Level Family Room
Lower Level Gas Fireplace
5th Bedroom Option
Asphalt Driveway
Seamless Gutters
Includes a Denyon Homes limited one-year Builder’s Warranty. Prices, promotions, and specifications are subject to change at any time without notice based on the discretion of Denyon Homes
